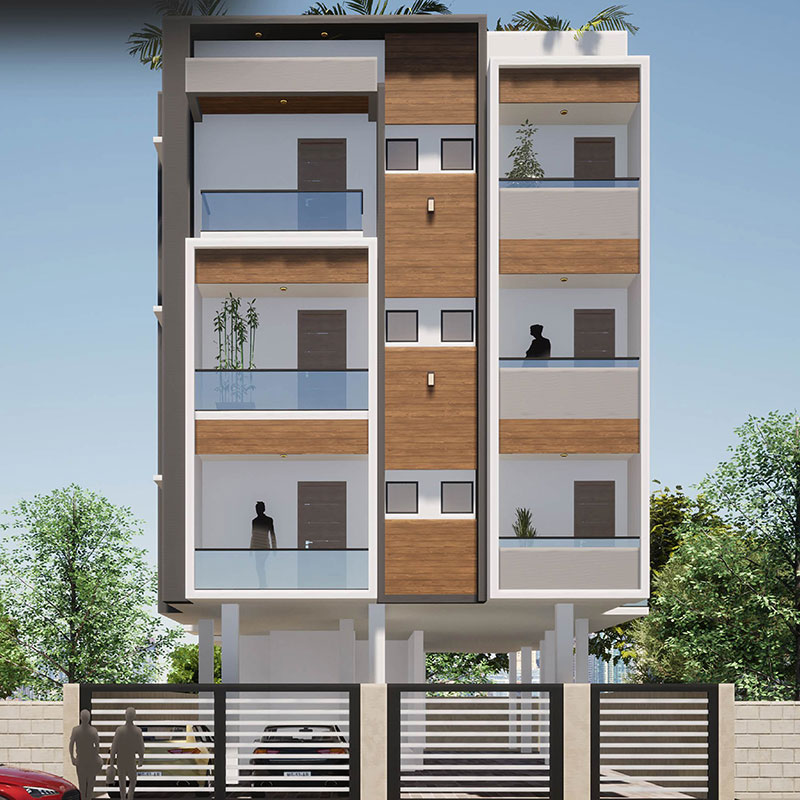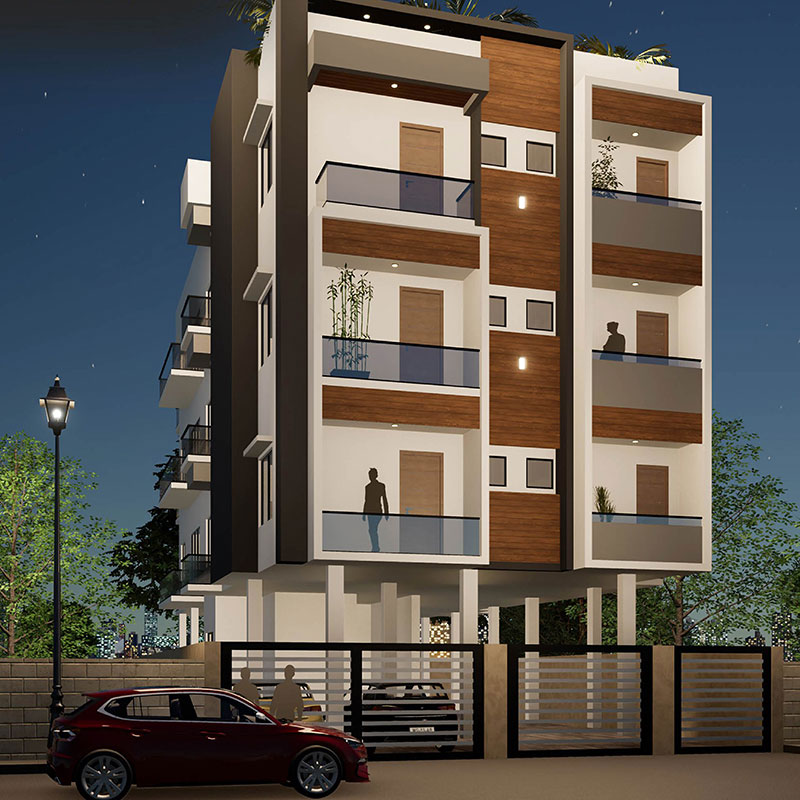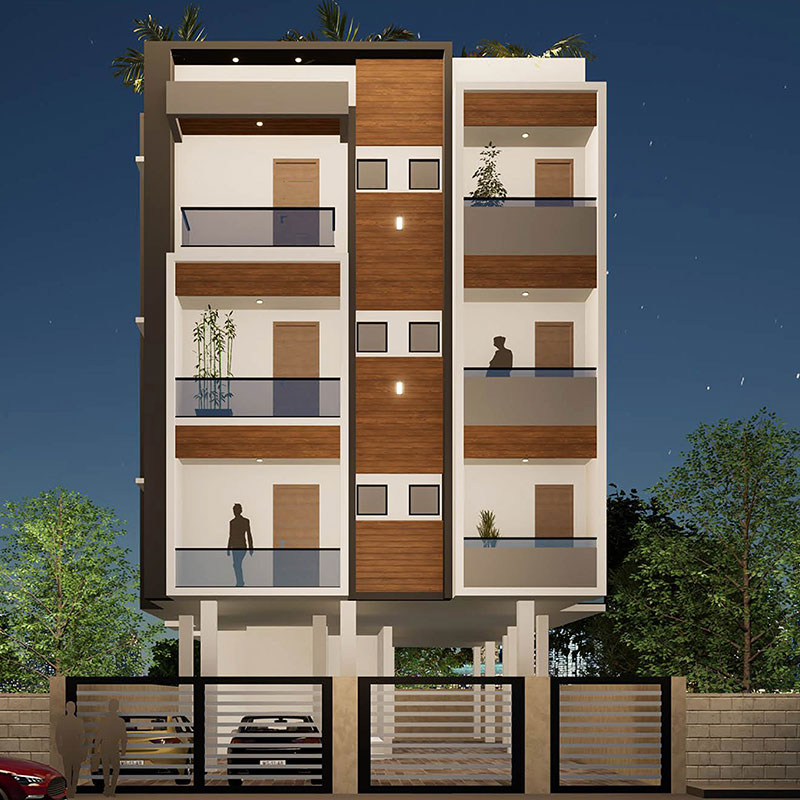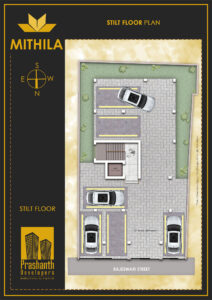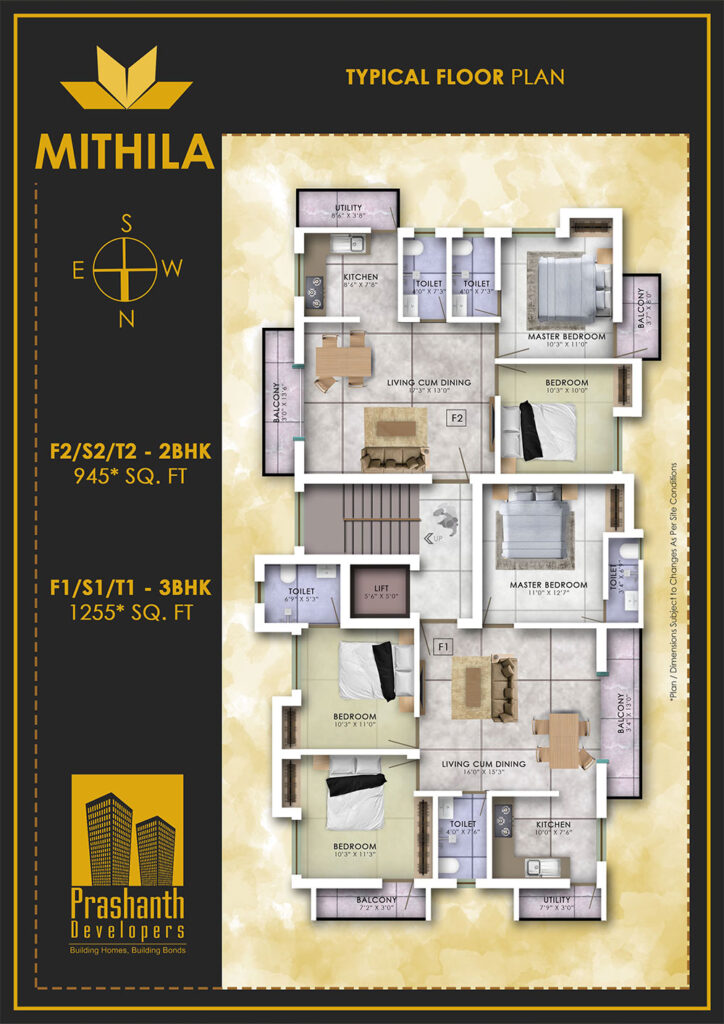Plot no : 12, Mahendrapuri, Raja Rajeshwari Street, Chittlapakkam, Chennai 600 004
2BHK / 3BHK
52 Lacs Onwards
Enquiry Now
Add Your Heading Text Here
Lorem ipsum dolor sit amet, consectetur adipiscing elit. Ut elit tellus, luctus nec ullamcorper mattis, pulvinar dapibus leo.
Add Your Heading Text Here
Lorem ipsum dolor sit amet, consectetur adipiscing elit. Ut elit tellus, luctus nec ullamcorper mattis, pulvinar dapibus leo.
Structure : Column Foundation with Framed structures with 9 and 41/2 brick walls the headroom of each floor will be 9’6″ clear.
Flooring : Hall, Kitchen and Bathroom will be laid with tiles skirting of same tiles up to 4 inches height (Tiles Rate Rs.45/ -per sq.ft)
Doors & Windows : Veneer Door for main enterance and flush doors for interiors will ne provided Teak Wood Frame for Main Door Second Quality Teak Wood frames for other door will be provided
Electrical : Electical wiring will be concealed suitable for three phase supply. Wiring of inverter supply will be provided. Each flat will be provided with power points of refrigeration, water Heater, Air Conditioner etc,. Bedrooms will have two light points and one fan point switch board will have one 5 Amps plug socket. Kitechen will have two 5 Amps and two 15 Amps power points. Anchor makes switches and sockets will be provided.
Painting : All Walls will be painted with one coat of primer and two coats of Emulsion paint Doors and Windows with one coat of primer and twwo coats of enamel paint of quality make, except of main door which would be of teak veneer finish on both sides.
Kitchen
Black Granite slab at 30deg heigh for kitchen platform will be provided.
One BORE WELL with Over Head Tank will be provided
Loft
One each in bedrooms and kitchen will be provided without shutters.
Septic Tank: Will be provided for the drainage arrangements
One SUMP will be Provided
Concealead Conducts for Telephone & TV will be provided. The necessary cable/wire for Telephone & TV connection shall be drawn by the owners at his cost.
Preconstruction ANTI-TERMITE Treatment will be given to the buildng.
ROOF TERRACE will be provided with lime, surki, jelly and pressed tiles.
Car Parking area flooring will be GRAND PLASTERED and finished.
COLOUR CERAMIC files for toilets will be provided upto 6 feet height for the wall and flooring will also be of cermic to match the wall filing (Tile Rate upto Rs 40/- per Sq.ft)
White CERAMIC ware of Parry were make will be provided in the toilers
Metro C.P.FITTINGS will be provided.
PVC pipes for external piping and CPVC pipes for concealed piping will be used for all water lines
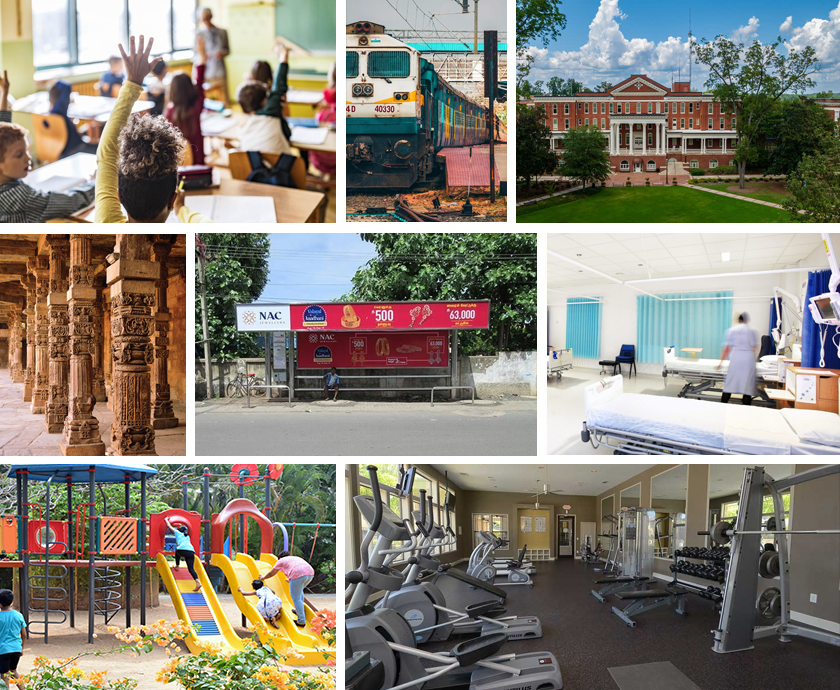
Location Highlights
School
Apple Kids International Pre School, BOAZ CBSE Public School. To name a few..
College
SIVET College, Madras Christian College. To name a few...
Railway Station
At 4Kms Distance
Bus Stop
At 500 Mts Distance

